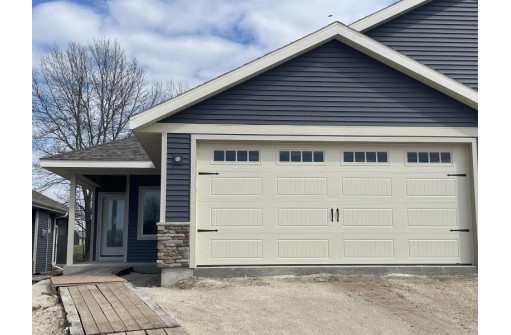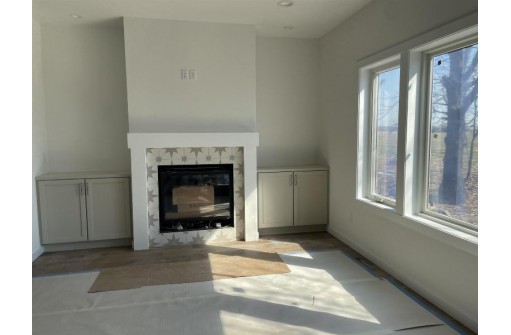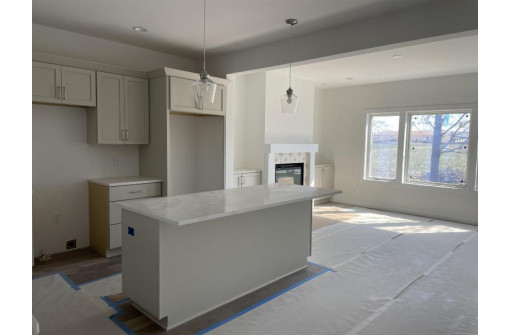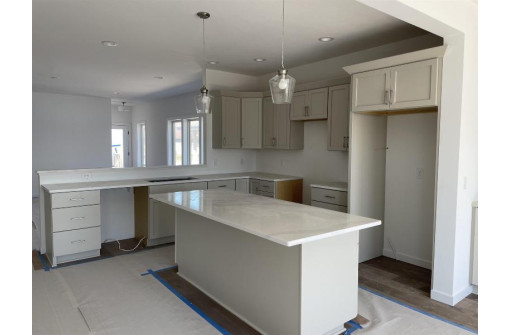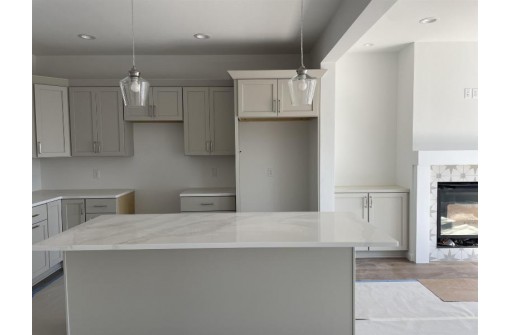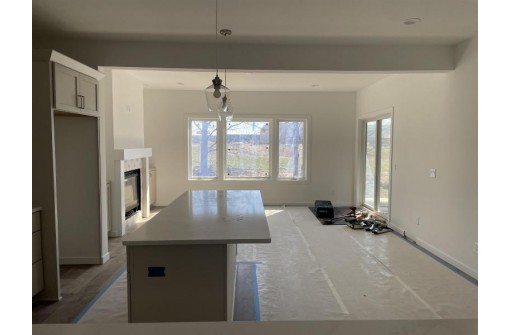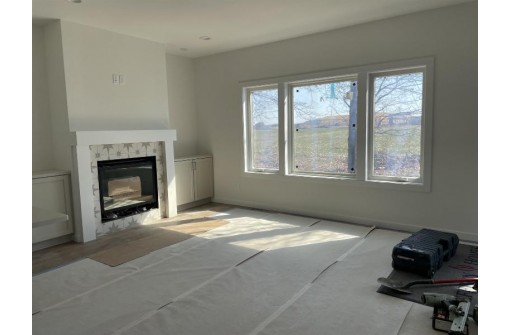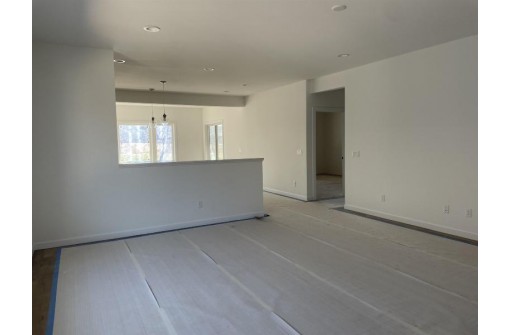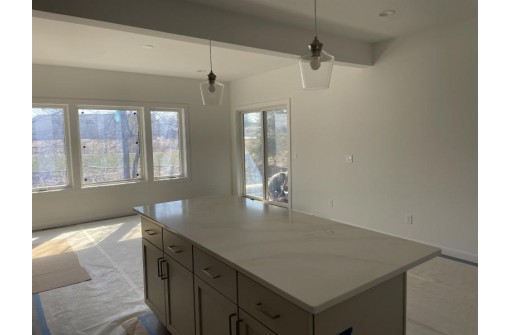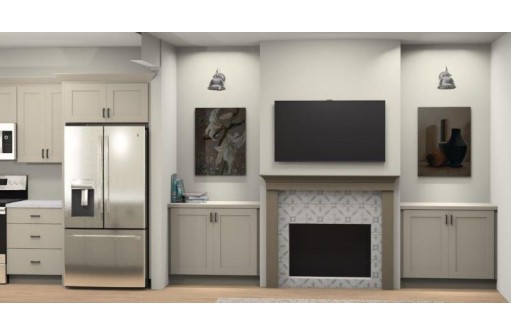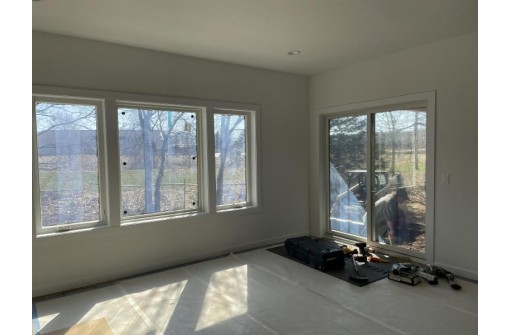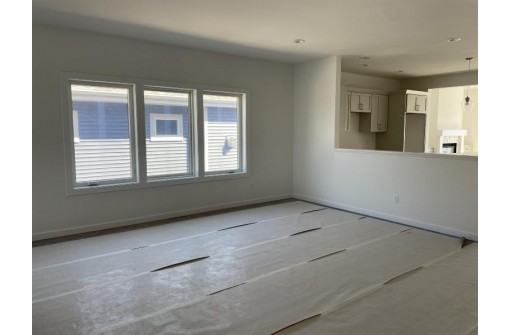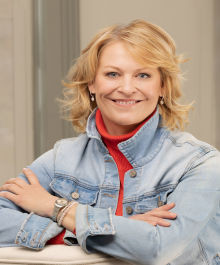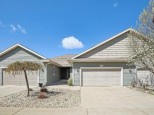WI > Sauk > Prairie Du Sac > 934 20th Street 5
Property Description for 934 20th Street 5, Prairie Du Sac, WI 53578
Under Construction, quality built ranch condo with Open Floor Plan. Shared Wall/Half Duplex Condo. Custom designed kitchen with SS appliances, solid surface countertops, and island. The kitchen is open to both the living room and the sunroom. Fireplace and LTV flooring. The Sunroom features patio doors to access the partially covered private deck. The Primary Bedroom also has a private bath with a tile walk-in shower, and double sinks . Main floor living, with 2nd bedroom for a den/office or guest room. The full basement could be finished with a Rec Room, full bath, and 3rd bedroom. Large 2-car attached garage with zero entry into the home. Come and see if this will be your new address.
- Finished Square Feet: 1,653
- Finished Above Ground Square Feet: 1,653
- Waterfront:
- Building: Highland Park Condominium
- County: Sauk
- Elementary School: Bridges
- Middle School: Sauk Prairie
- High School: Sauk Prairie
- Property Type: Condominiums
- Estimated Age: 2023
- Parking: 2 car Garage, Attached, Opener inc
- Condo Fee: $100
- Basement: Full, Full Size Windows/Exposed, Stubbed for Bathroom
- Style: 1/2 Duplex, End Unit, Ranch, Under Construction
- MLS #: 1949562
- Taxes: $426
- Master Bedroom: 14x13
- Bedroom #2: 12x10
- Kitchen: 12x17
- Living/Grt Rm: 17x18
- Foyer: 4x5
- Sun Room: 12x17
- Laundry: 6x9
